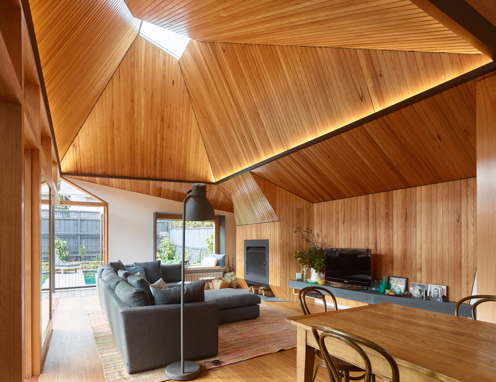
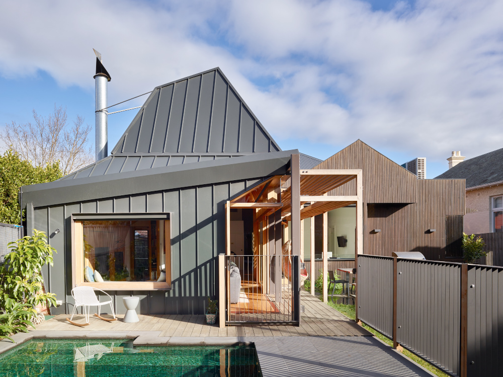
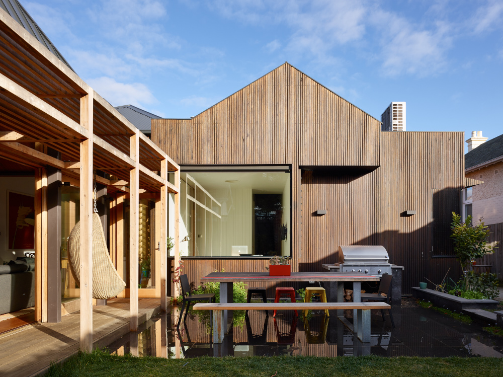
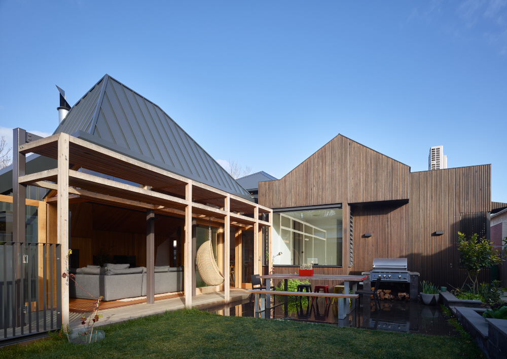
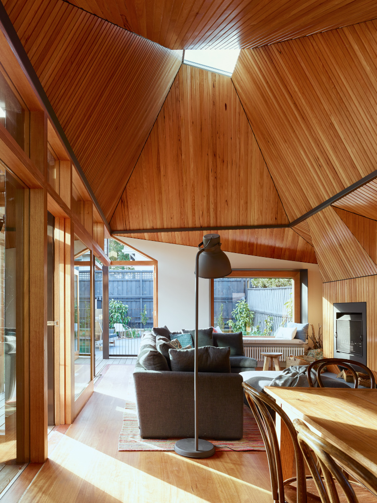
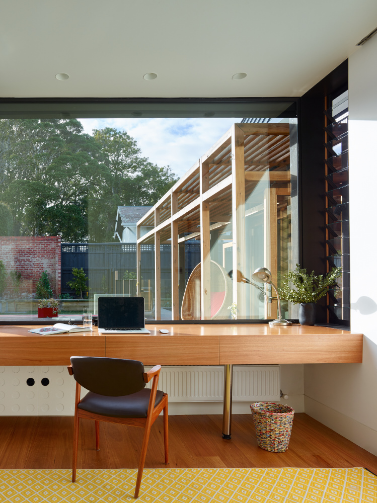
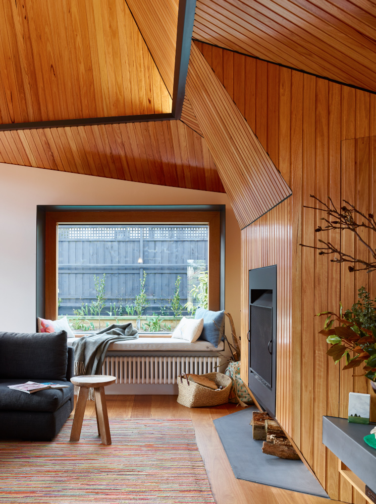
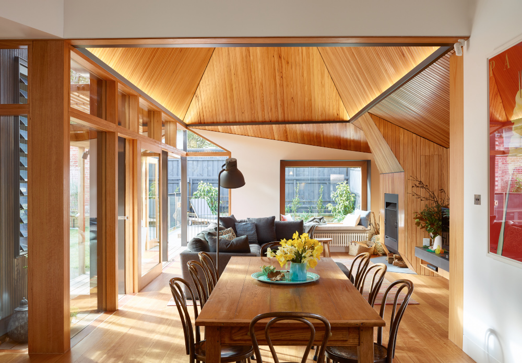
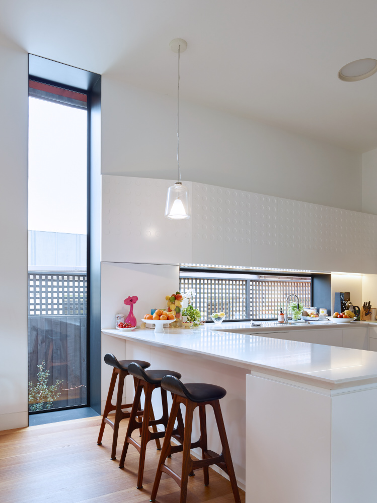
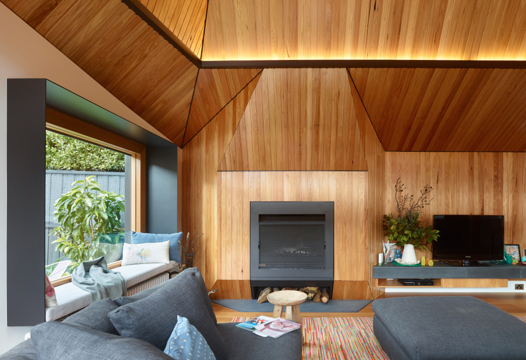
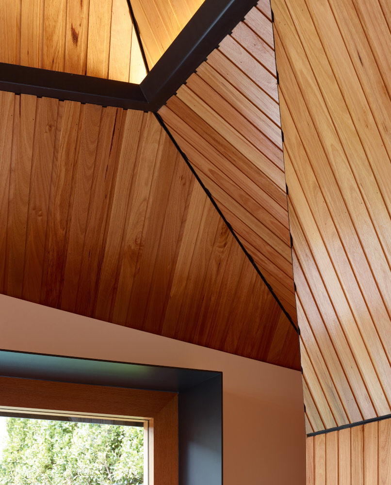
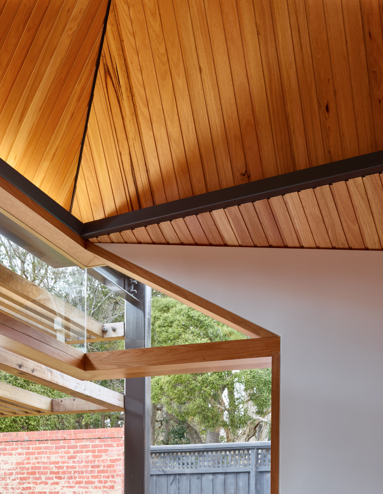
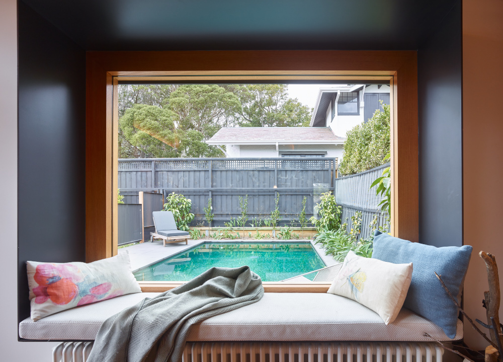
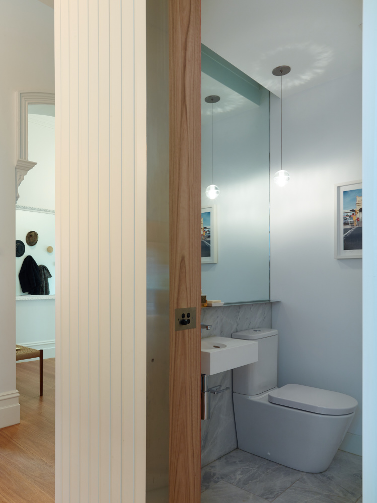
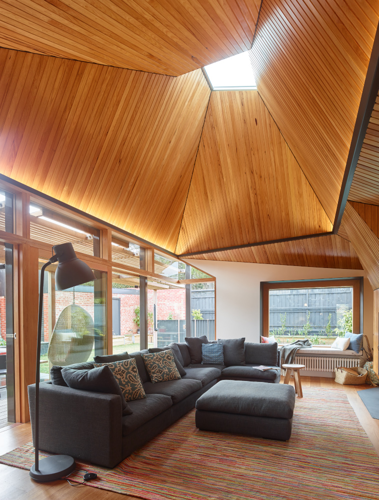
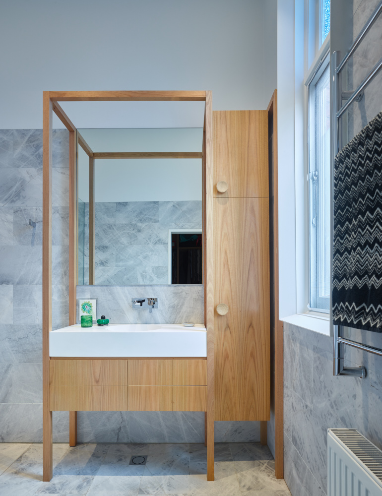
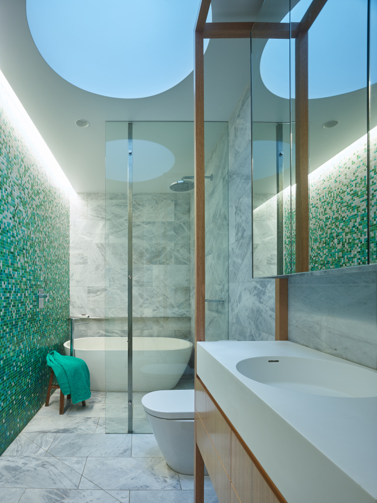
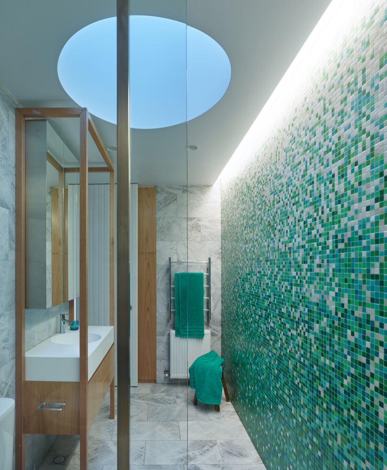
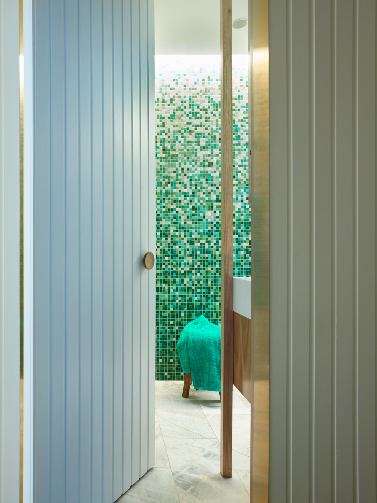
Baxter St
This Architecturally complex project designed by BKK Architects, involved a high degree of technical skill to execute complex timber and steel junctions and planar tectonics. A substantial 'addition & alteration', this project required retention of much of the existing structure, with a surgical insertion of a major steel structure.
The open plan living and dining area showcase a dramatic cathedral ceiling and a wet area 'pod' is located between bedrooms and public areas. This project represents the potential for high calibre output when a strong working relationship exists between Builder and Architect.
Photography by Scott Burrows
