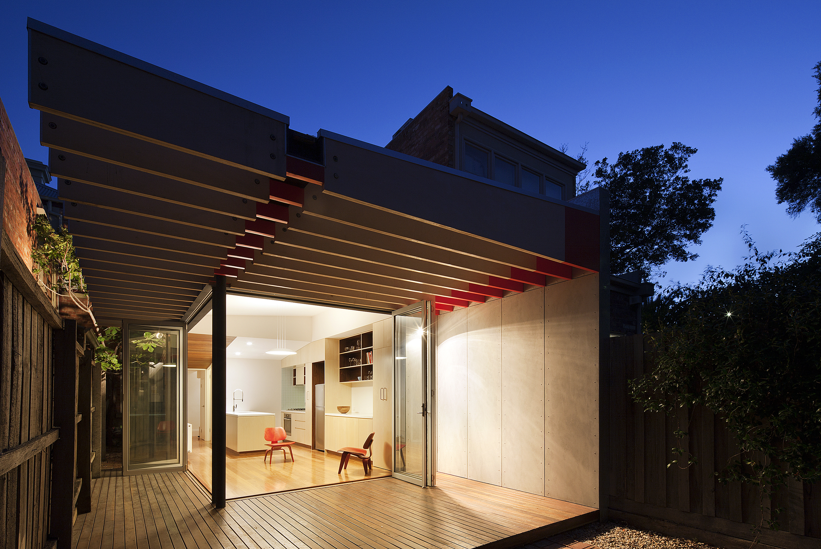
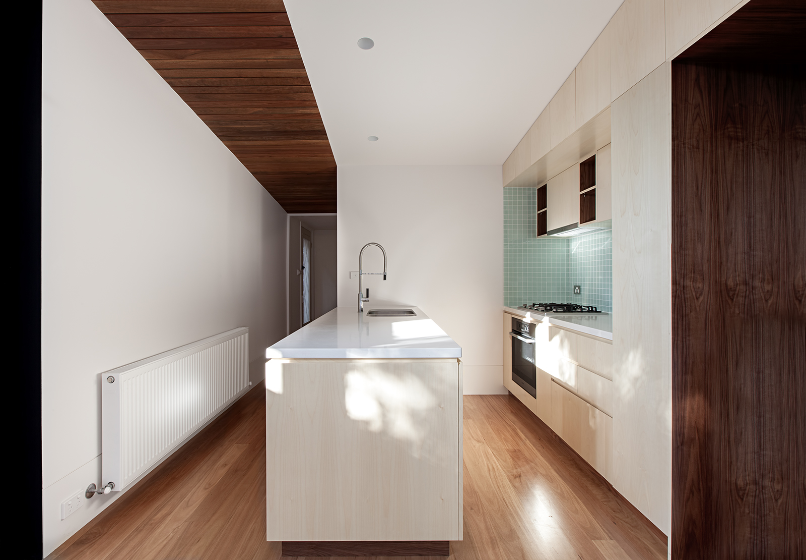
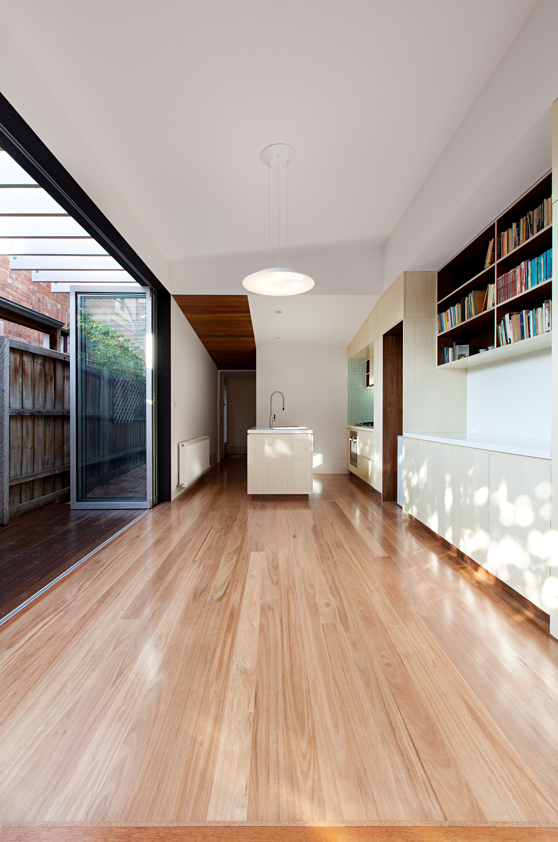
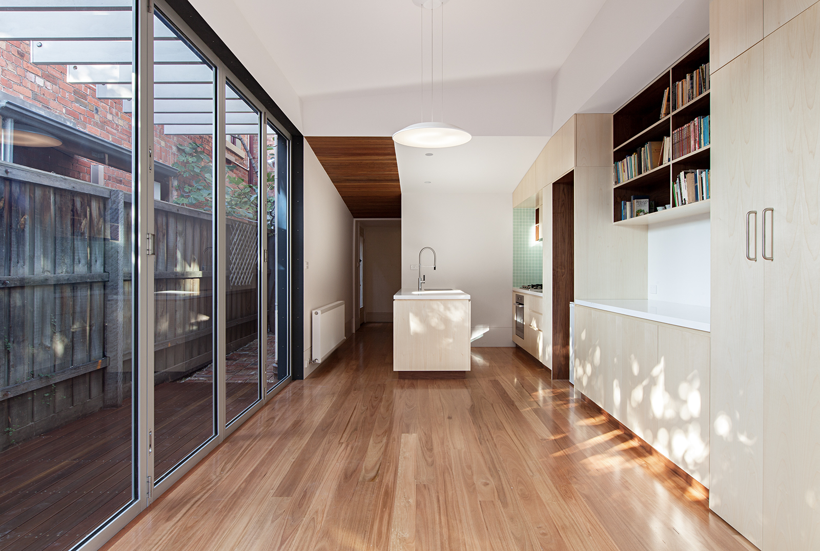
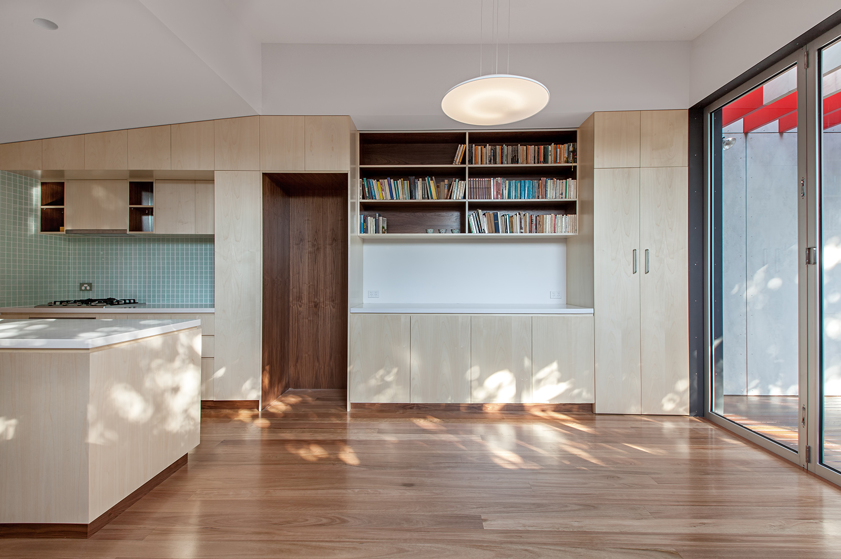
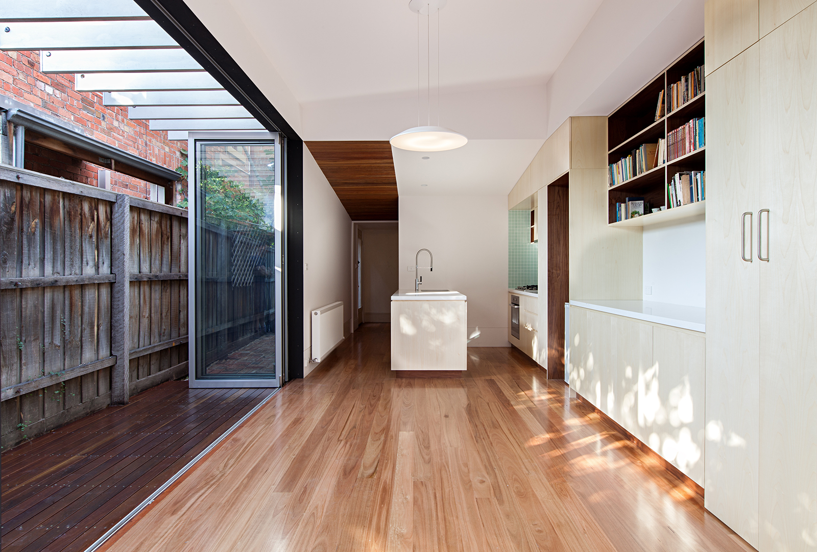
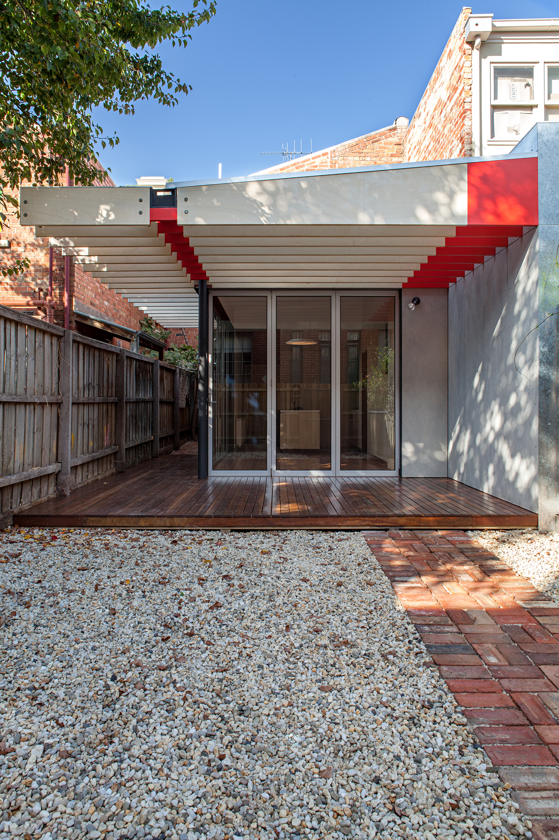
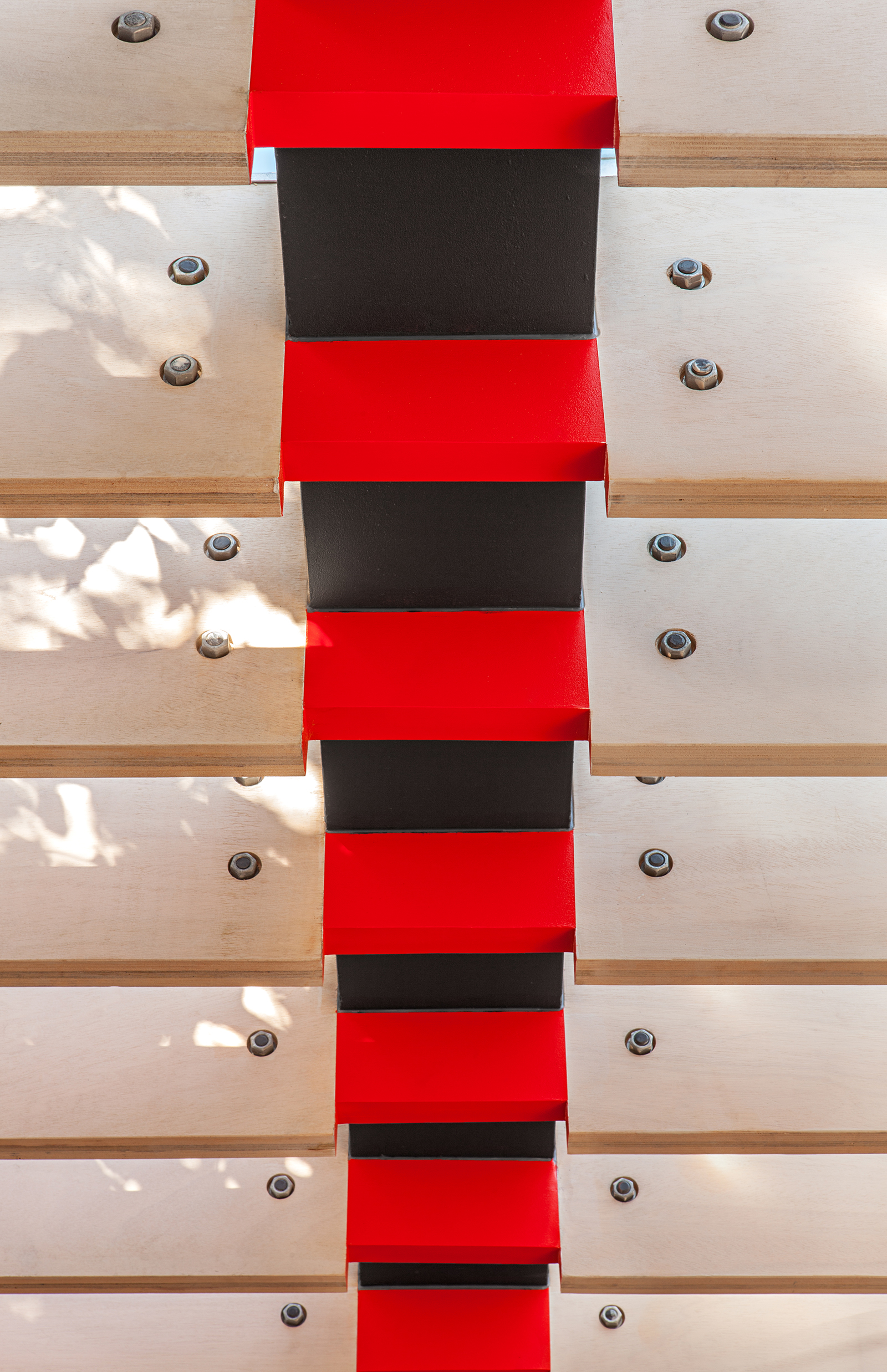
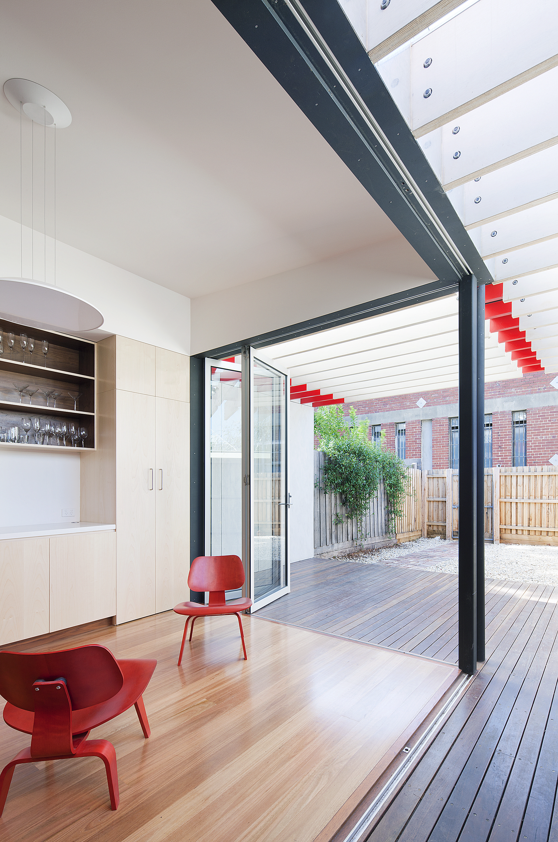
Curtain St
This finely detailed and intricate project represented a challenge in the execution of crisp edges, strong datum lines and the negotiation of difficult site access.
This project was highly detailed and specified and called for utmost precision in all aspects of execution. The demolition of the lower storey while retaining the masonry structure above required careful planning and coordination of early structural elements, to ensure the program could be adhered to.
Plywood beams over the deck area were individually made onsite to produce a perfectly true datum line, each uniquely shaped to allow for natural deflection of a 3 metre cantilevered steel box gutter section.
Photography by Lisbeth Grosmann & Shannon McGrath
